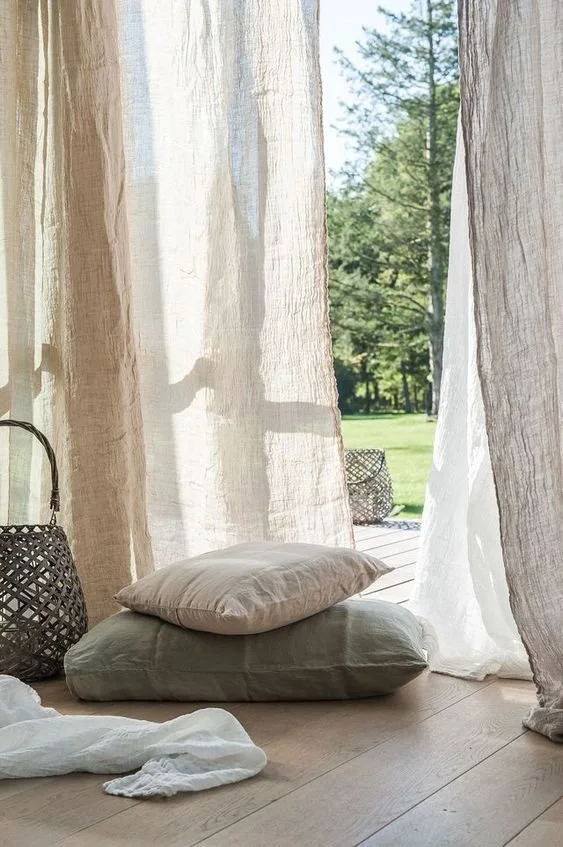Conceptual convenience
and spatial rendering
Our approach to advancing interior projects.
Our 3D rendering shows how architectural and design elements are arranged in a project, giving a view of the space's possibilities.
Utilising technology to advance our design concepts, with improved visualization and error identification. You will witness your design concept come to life, from initial sketches to physical representation, showing how architectural and design elements are arranged in a project, giving a view of the space's possibilities.
These presentations ensure you are happy with every detail before moving into the next phase of our design process. In a domain where articulating ideas is paramount, this approach ensures that projects reach their full potential from the outset. Ensuring colour schemes, textures, and material selections are evaluated throughout the renovation and construction processes.
CONSULTATION PACKAGES
Whether you aspire to renovate a single room or your entire living space, our consultation packages provide expert design guidance tailored to your design preferences.
-
Tailored to both renovations and new construction ventures, our comprehensive interior packages encompass design curation, project oversight, procurement of materials, and seamless installation services.
-
Our introductory three-hour package serves as a gateway to our diverse array of services. Whether initiating a new construction, renovation, kitchen or bathroom upgrade, or any interior design pursuit, this package addresses fundamental inquiries and offers solutions to actualize your vision. Through this consultation, we delve into your core concepts, financial parameters, and lifestyle aspirations, laying the groundwork for your project.
-
This service encompasses digital and tangible mood boards, interior and exterior colour palettes supported by paint samples, window treatment selections complete with measurements, estimates, and fabric options, as well as room styling utilizing existing items or sourced additions. Moreover, we provide detailed 2D elevations of pivotal living spaces such as kitchens, bathrooms, living rooms, and dining areas, suitable for drafting and trade certification purposes.
READY TO GET STARTED?
We would love to hear from you, get started today by providing us with some information and we will be in contact shortly.

